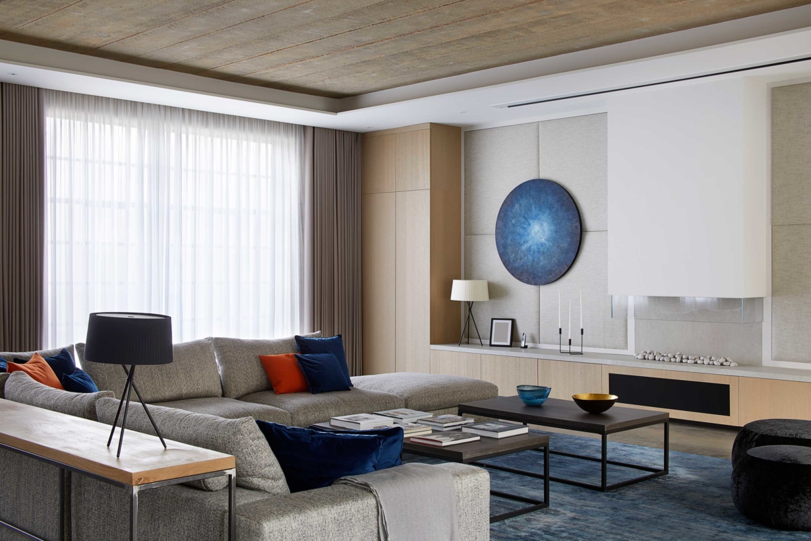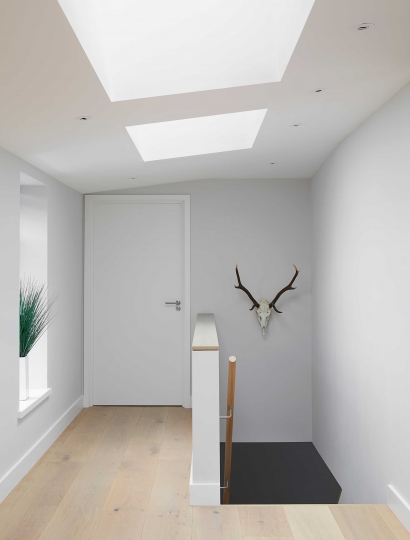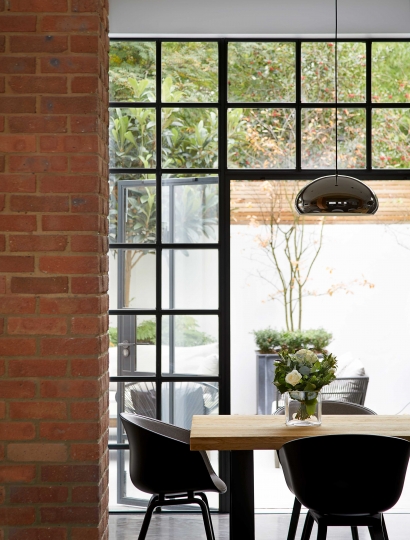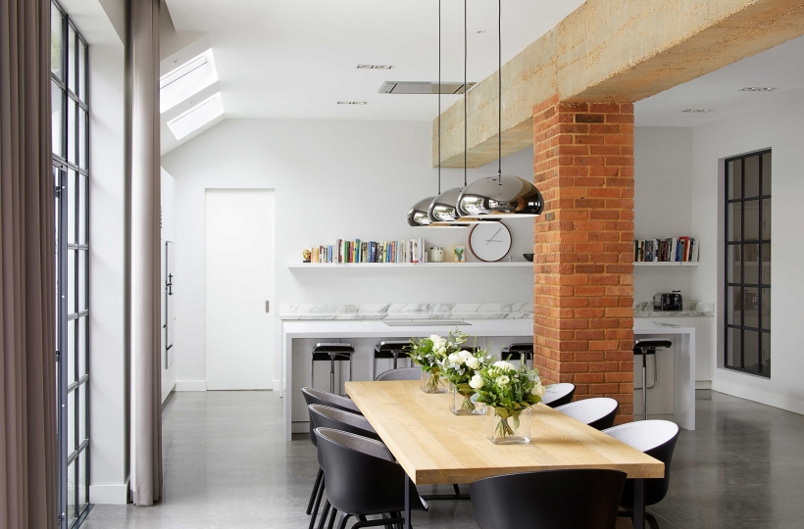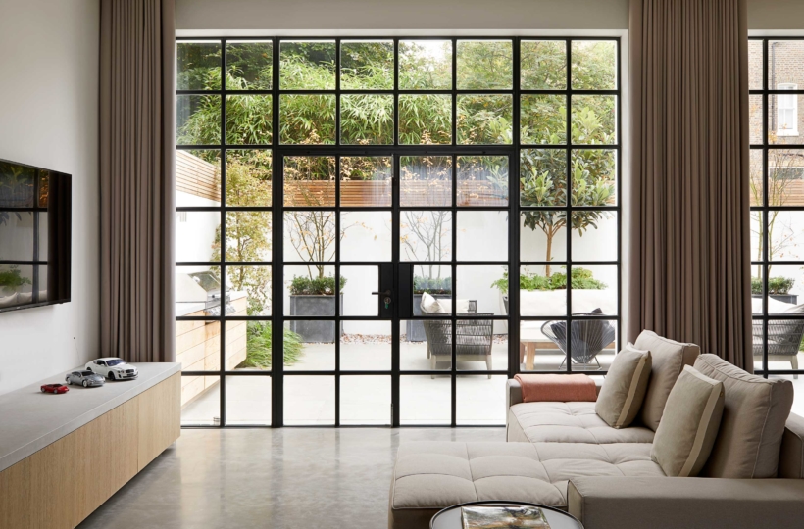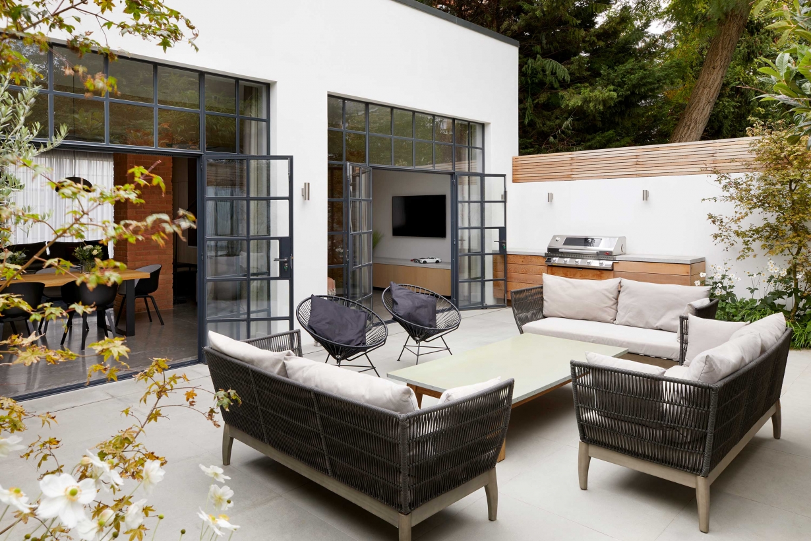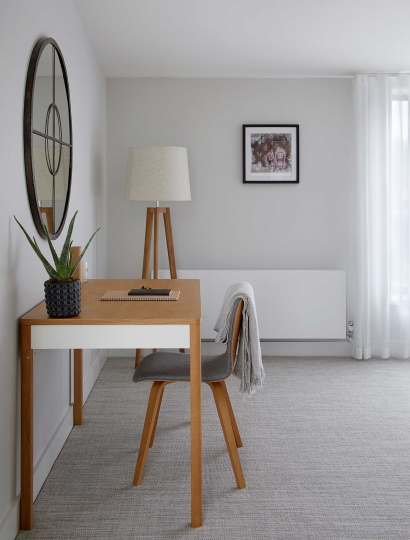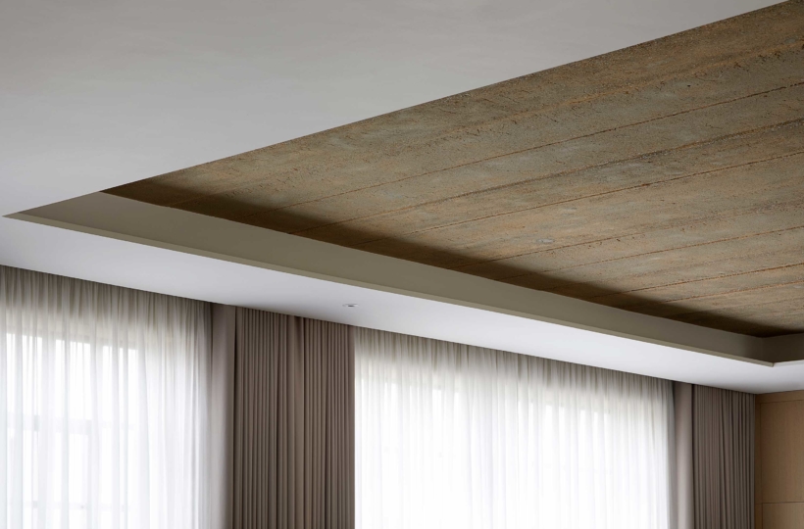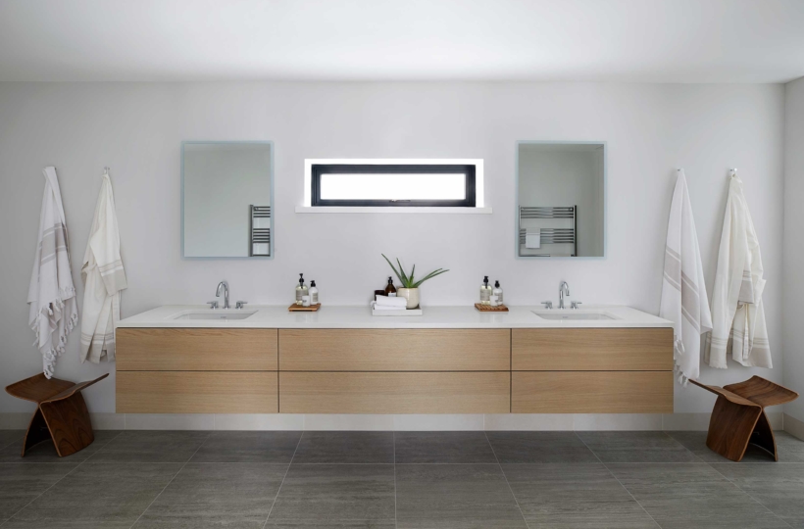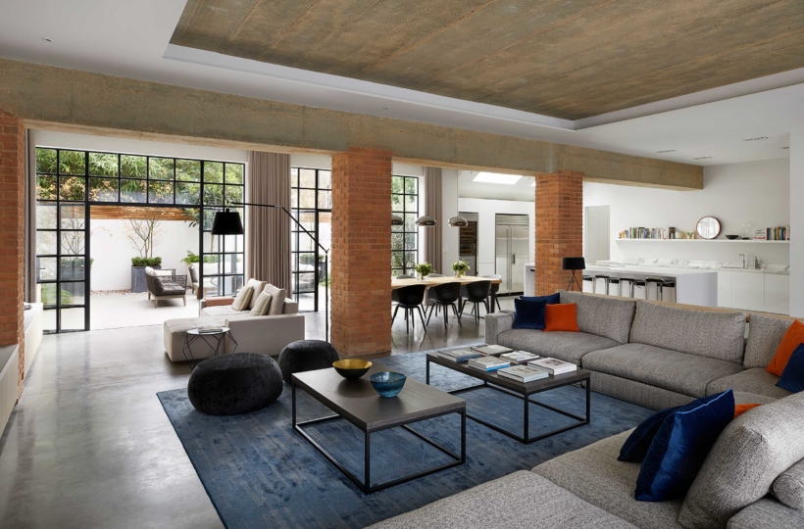About
We were challenged with creating a new home by extending and altering the shell of a mid twentieth century workshop. The collision of these two opposing uses, as well as the interface between existing factory and new building is at the core of each functional and aesthetic decision.
This project is as much restoration as it is conversion. Our starting principle was to keep what was good and change what was bad. An honest approach is taken to each space and detail, this is first and foremost a family home, but grounded in a humble, industrial past.
From the owners
“I have worked with many architects on a number of projects but I thought the process that you led from inception and appointment of contractors through to completion, was very well managed. I felt that you and the team at MorenoMasey took away a great proportion of the stress that usually accompanies this type of project which freed up my time. I also wanted to say how competently you were able to address various amendments required and condition discharges associated with the build via constant submissions to the local planning authority.”
Once stripped back the building revealed a simple palette of brick and concrete. New steel windows mirroring the existing set the rhythm of all the openings in the living spaces. A tactile palette of raw oak and marble was then used to inject warmth and texture.
Our insight
Often, the word “industrial” is used as an excuse for something rough or unrefined.
Here, the real challenge came in achieving a level of resolution in detail that elevates an old brick wall or a concrete ceiling to something special and controlled, without falling into the trap of theatrical pastiche.
