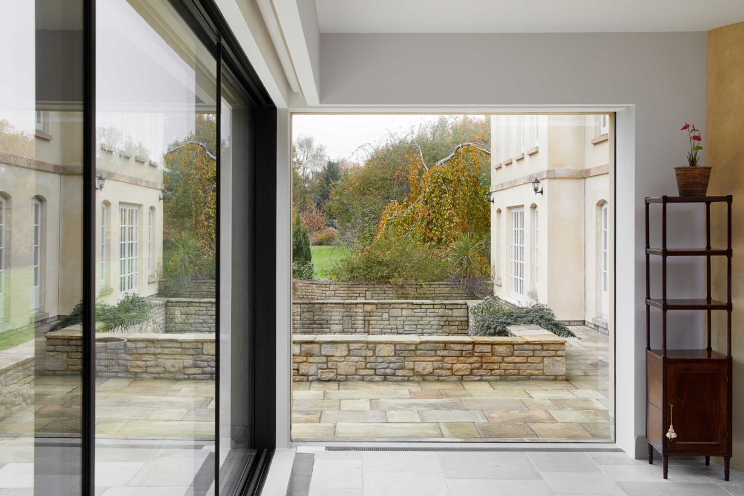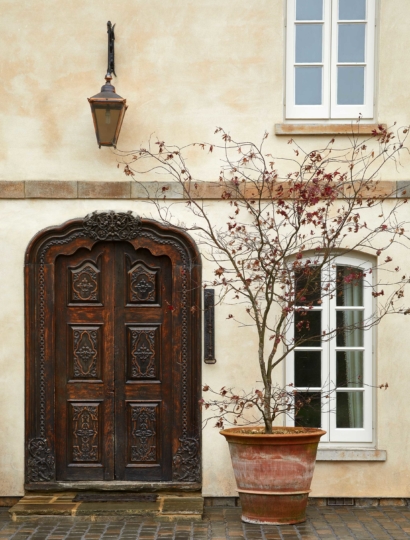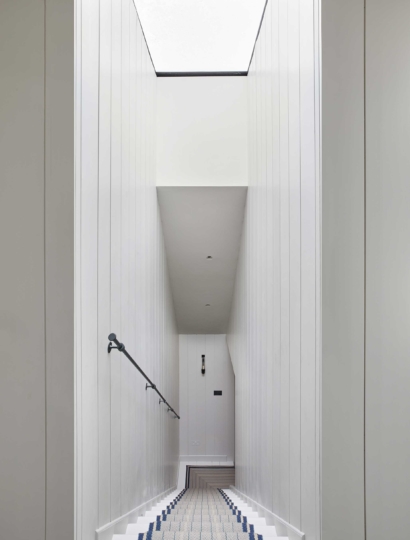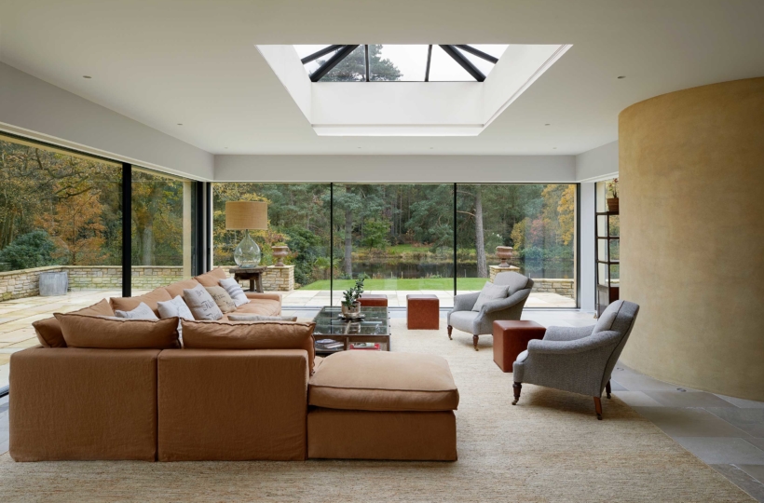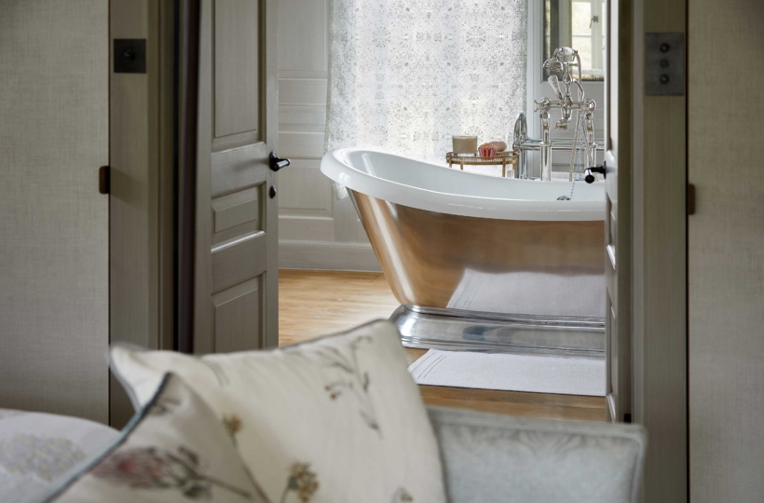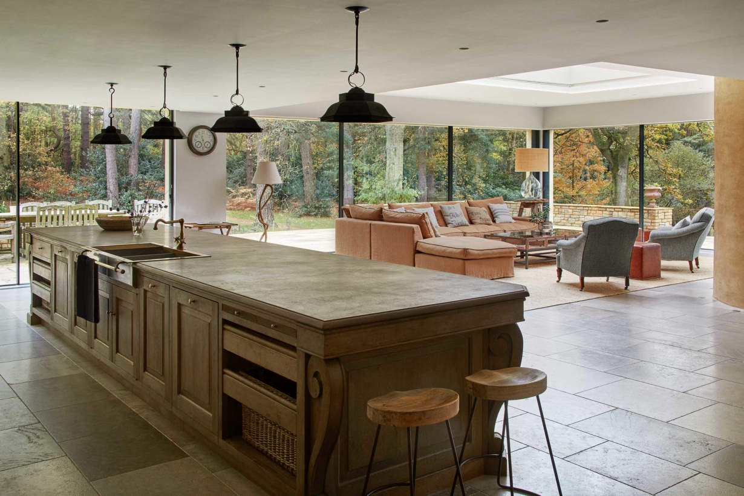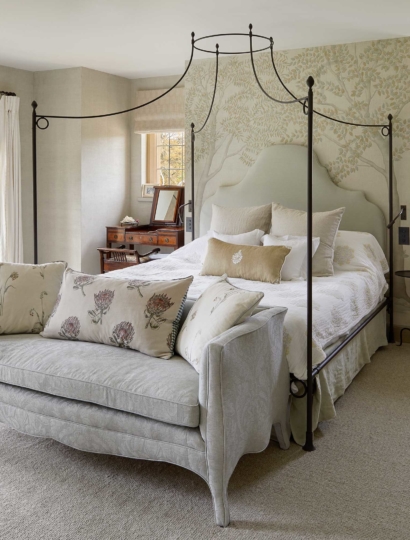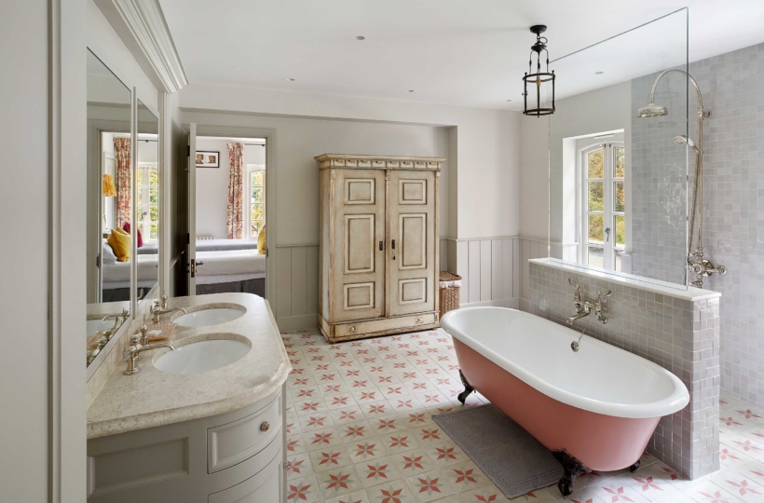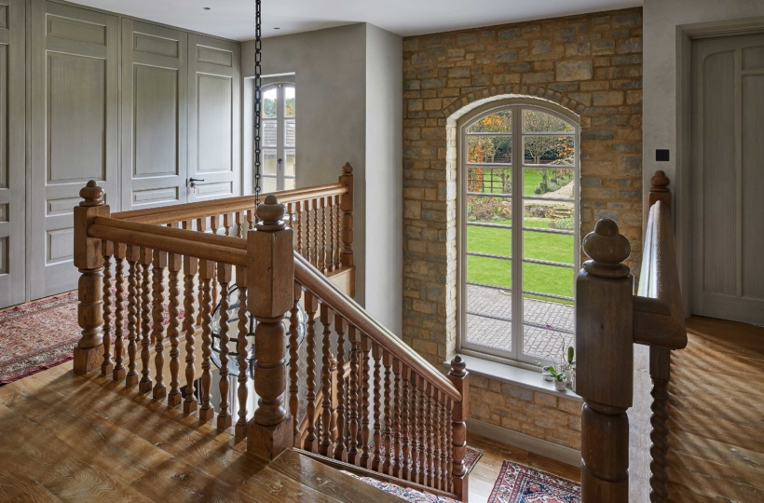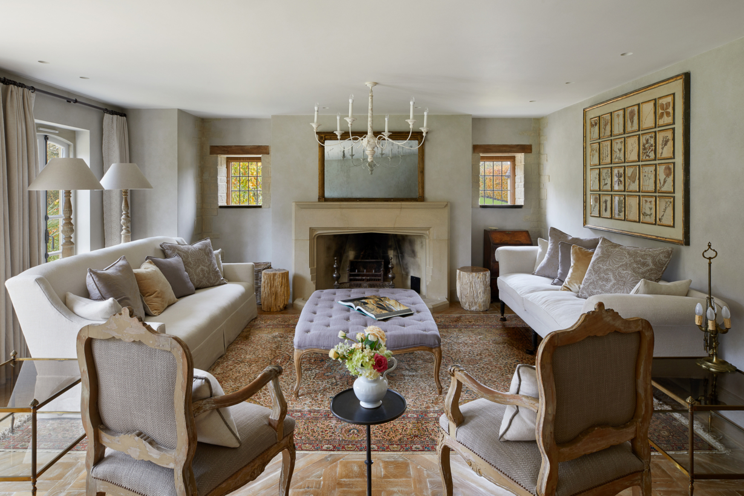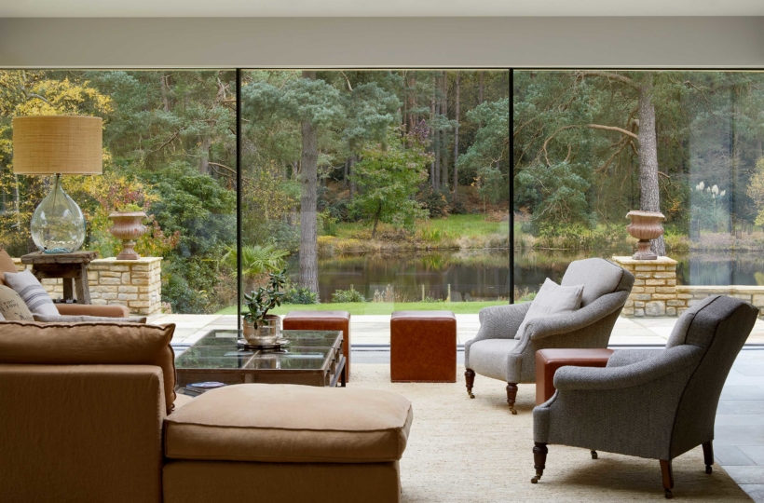About
The brief to extend and refurbish the family kitchen and living areas was quickly extended to re-imagine this elegant family home. Through our discussions with the client the brief evolved to resolve some fundamental spatial challenges, creating a unified, contextual aesthetic and a stylish, functional home.
The house is nestled by a lake on the edge of a forest. The client wanted to reconnect the kitchen and living spaces, at the centre of family life, with the surrounding countryside. A modest, sympathetic extension provided the space necessary to unlock the plan.
From the owners
“All major renovation projects encounter unforeseen problems. MorenoMasey has been strategic in finding solutions during our complex building/renovation project and at all stages of the project they were pragmatic and energetic in pursuit of these solutions. They are dedicated and easy to deal and communicate with.”
Our insight
This is an odd building. Architecturally it is both grand and complete, but as a home it is clearly modest and unpretentious.
We worked very closely with the owner to preserve that simple honesty in the final scheme. Materials of the highest quality were brought together in a controlled mix of contemporary and historical to create a feeling of timeless permanence.
A series of distinct spaces gradually reveal themselves; the sitting room in the woods, the luxurious master suite, the dream bathroom and the secret staircase leading up to bright, panelled spaces in the roof. The whole is a meandering journey through each enchanting part.
