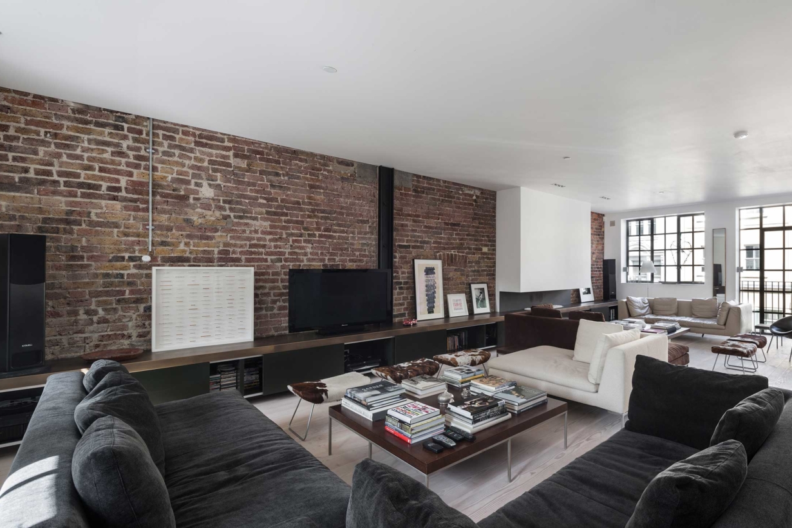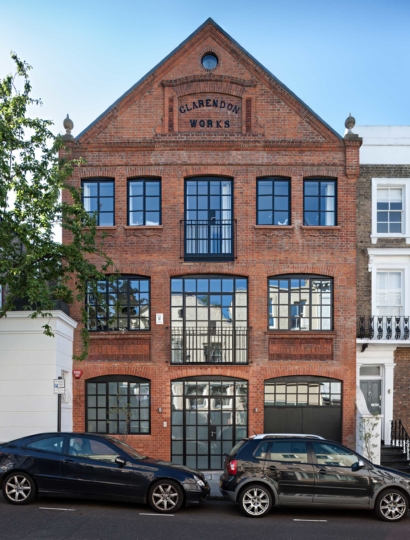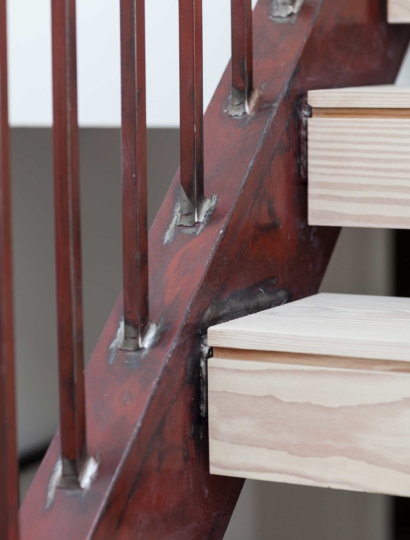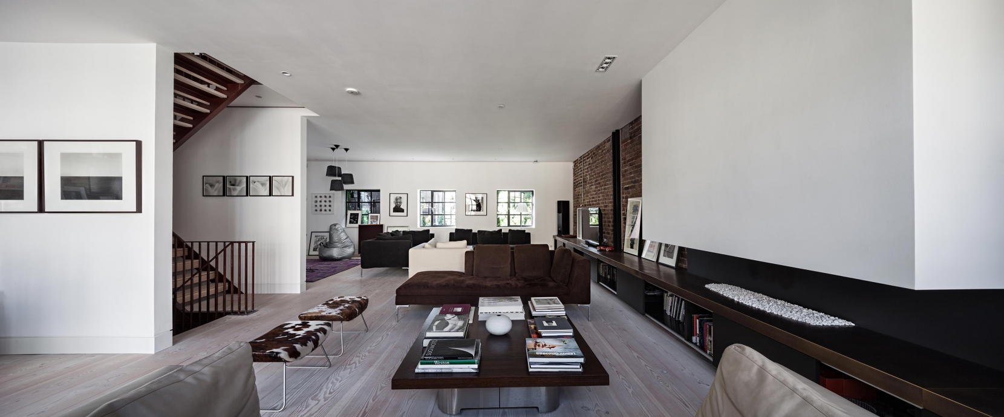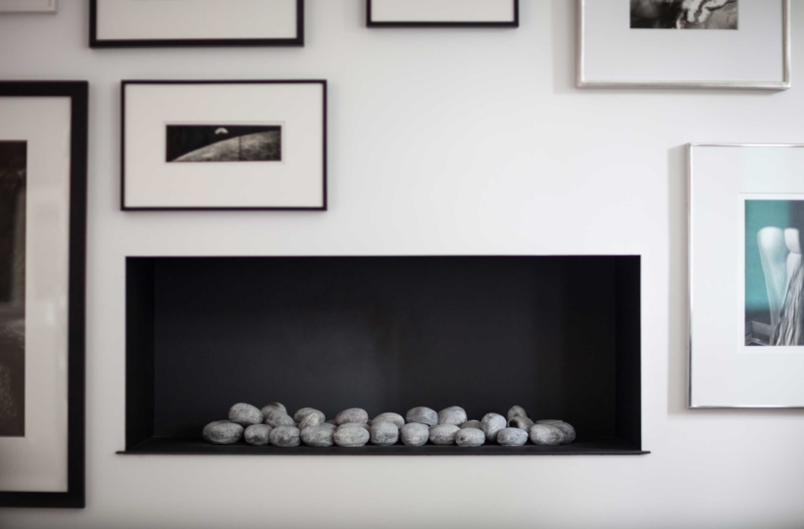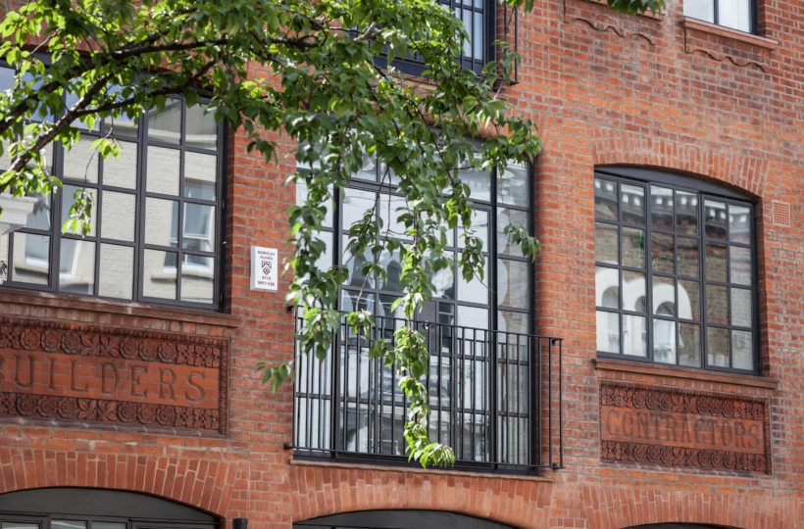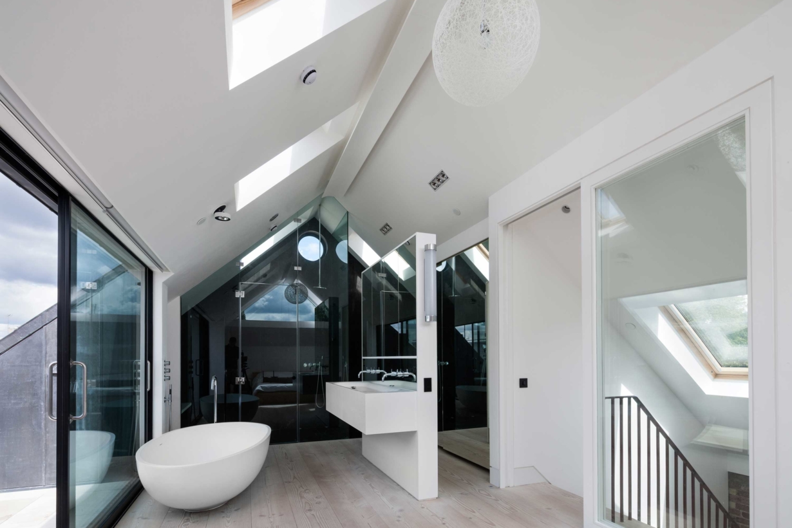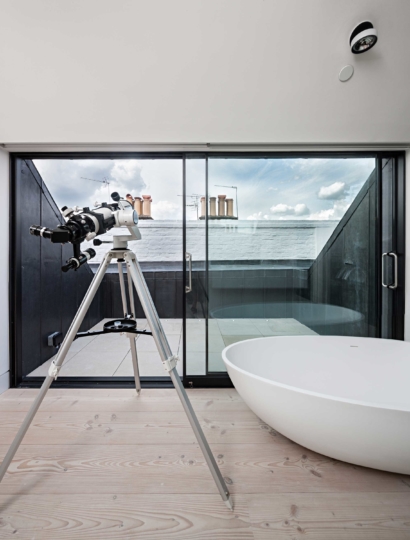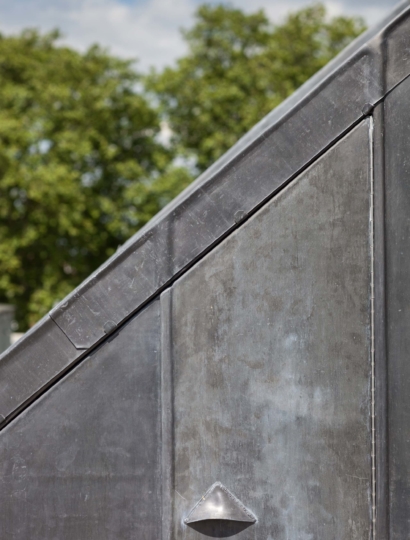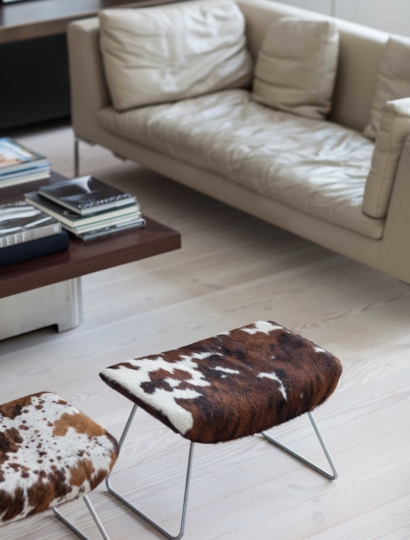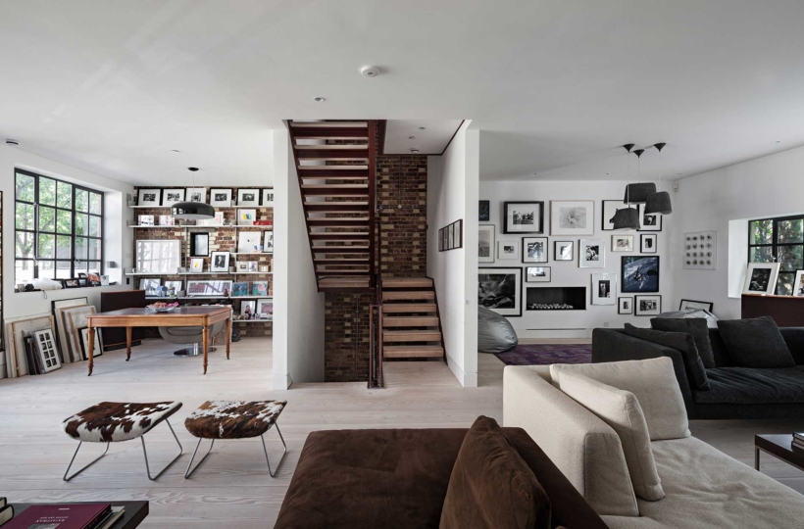About
The renovation of this local landmark building involved complete internal demolition to re-imagine the circulation and space into an impressive, functional family home. The existing building speaks of a very clear style and strong existing materials. The challenge here was how to make industrial space feel like luxurious residential.
A very limited palette ties this project together in style and function. Dinesen Douglas Fir timber is used in long, wide planks throughout all levels. This creates a sense of calm and simplicity to the interior scheme. The house becomes a blank canvas for family life, warm and welcoming, but uncluttered by unnecessary detail.
From the owners
“This building had been used as a foundry of some sort in the 1850s or 1860s when Notting Hill and Holland Park was first constructed on a speculative basis. Its beautiful exterior had been badly treated over the years.”
The beautiful brick facades are legible inside and out. By carefully selecting key elevations to insulate, we were able to leave others fully exposed as rich, historic brickwork. Characterless fenestration was replaced with steel windows and doors as an appropriate response to the building’s industrial past.
Our insight
This building was challenging in many ways, however most critical in a tall building with a limited footprint is an elegant plan.
Relocating the staircase into a single sculptural element through the house released the plan at ground and first for large lateral living spaces. Solve the circulation and you solve the building.
More from the owner
“The practice managed to achieve a delicate balance of restoring a beautiful exterior, while making the interior modern and consistent with today’s mode of living. The placement of the stair was critical as was the configuration of the bedrooms.”
