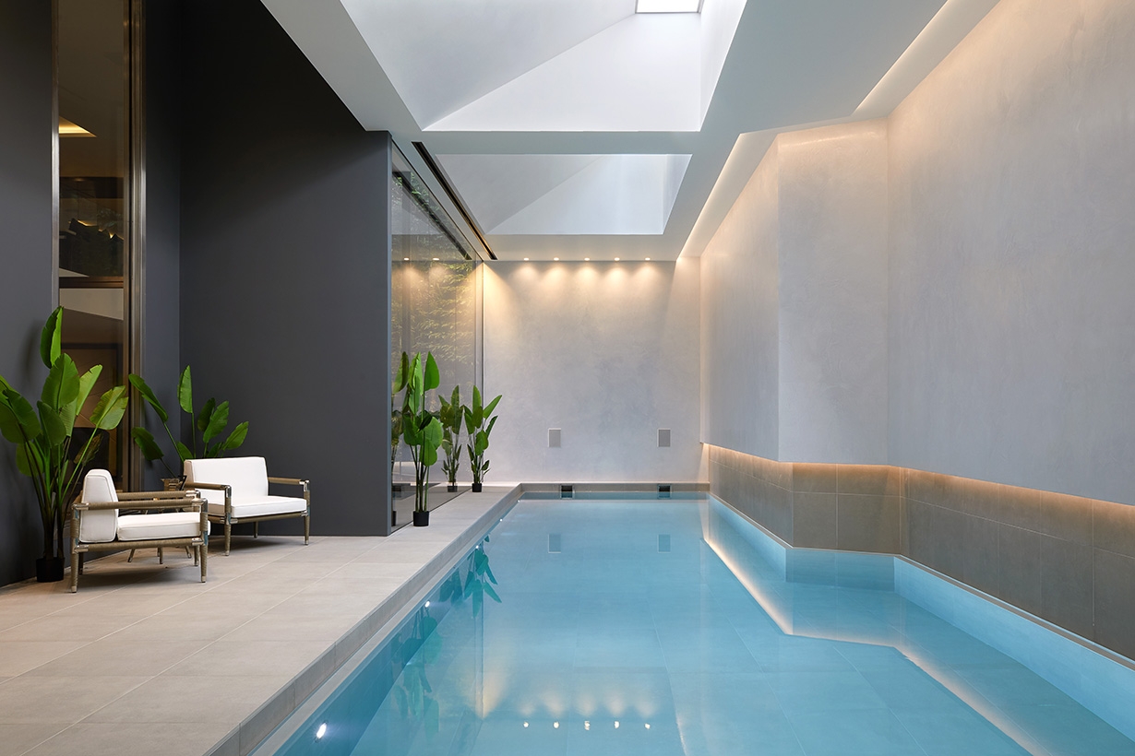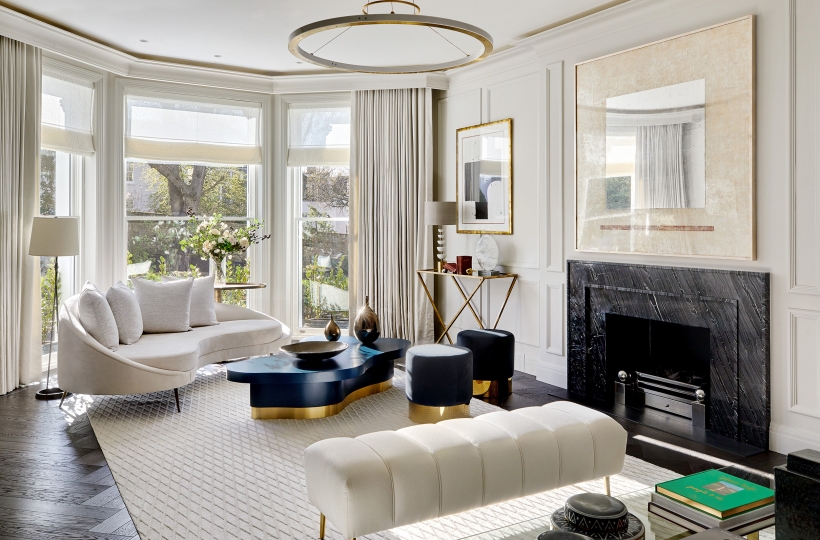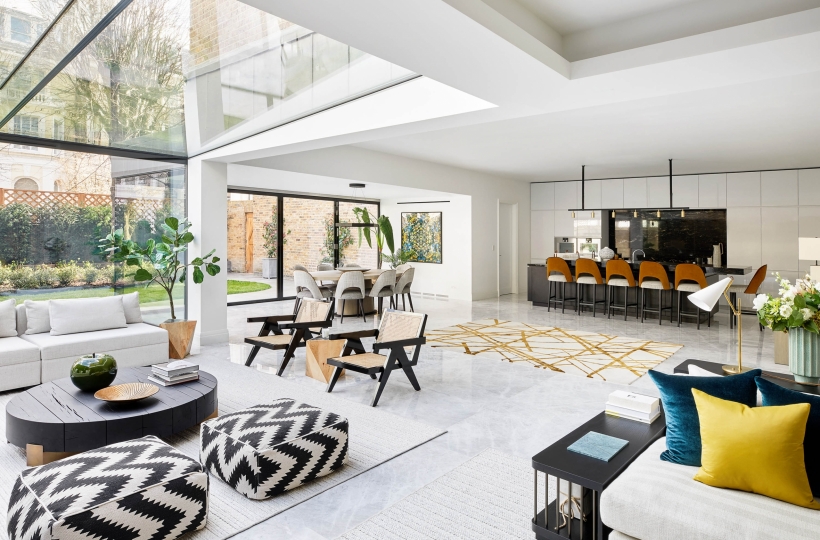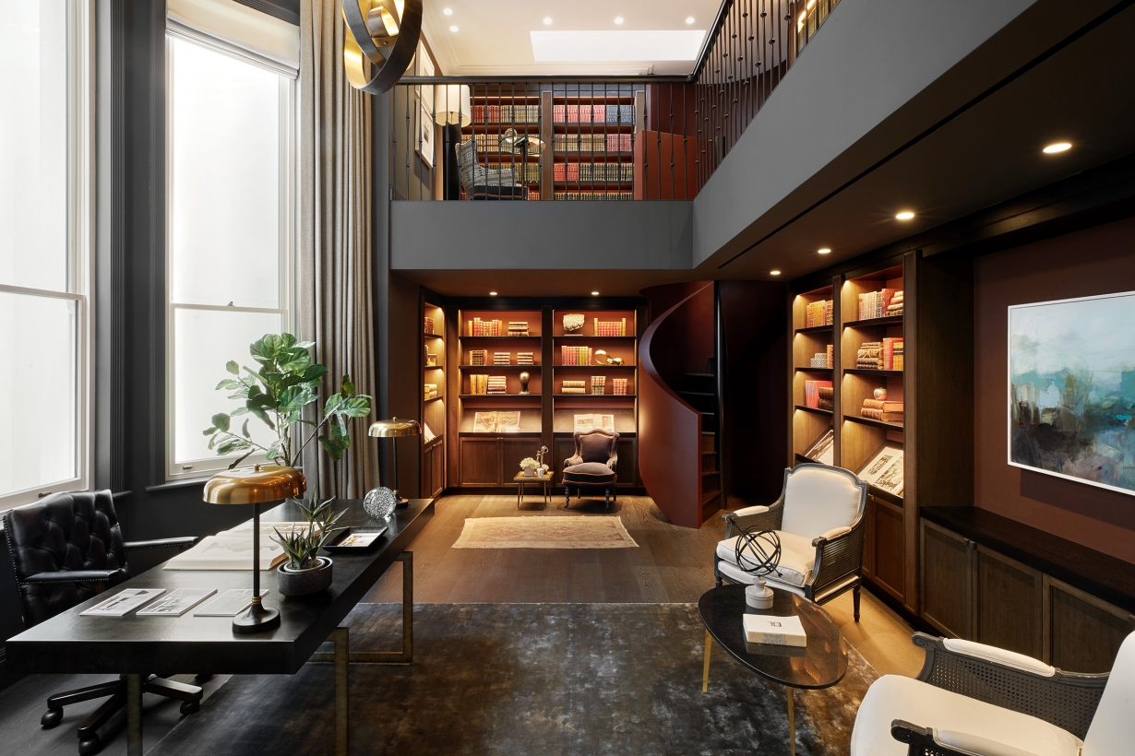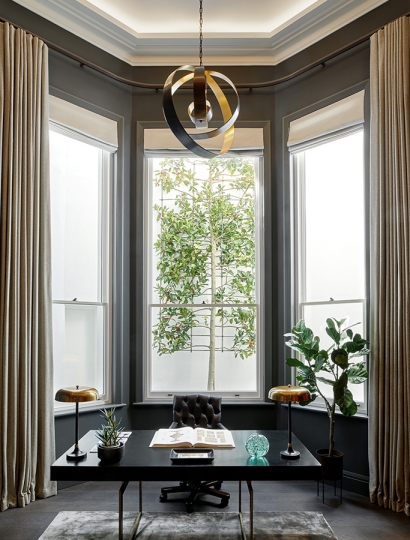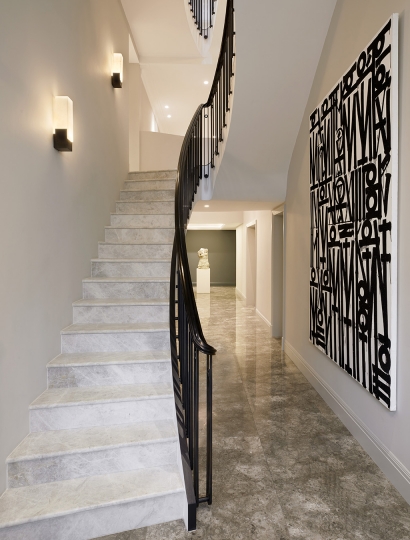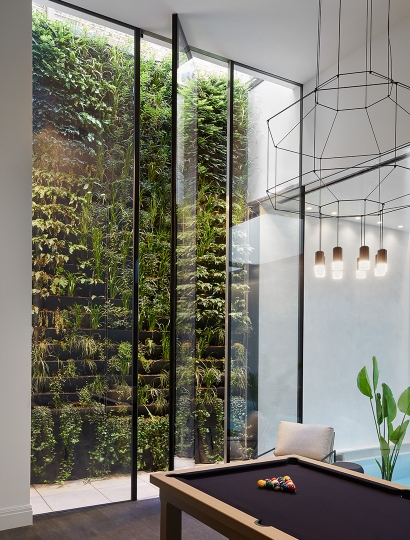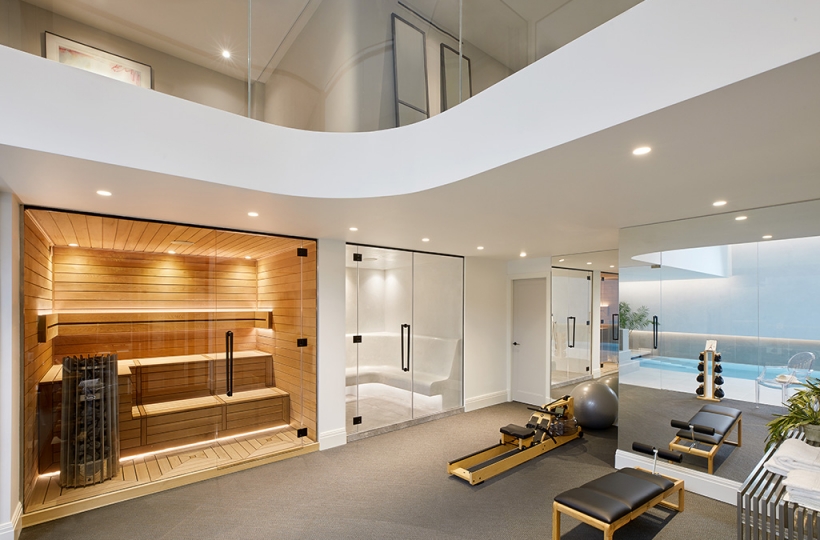About
One of the last projects of its kind in West London.
This double storey super basement development is an extraordinary project. MorenoMasey extended a detached Victorian villa above and below ground.
Our brief was simply to make this an extraordinary London home, without compromise and without wasted opportunity. So began the journey of architectural exploration to establish the possible and investigate what might be appropriate and acceptable in a Conservation Area. Through patient negotiation and intelligent design, we found everything was possible.
Beyond the façade, extended with symmetrical double height bays and beneath the roof, raised just enough to make the loft a soaring space, is 13,000sqft of seamless luxury living with three floors above ground and two floors below. Basement developments are exceptionally difficult on tight London sites, with concerned neighbours, large trees and impossible logistics. However, when handled well, they provide large, unobstructed footprints of open volumes rare in central London. In this double height void, we created a flowing sequence of luxurious family spaces including everything a discerning buyer would wish for. A 15m pool, with gym, steam room, sauna and whirlpool are overlooked by a yoga treatment room on one side and a mezzanine bar perched over a double height family room on the other. To the front past the artwork in the hallway, is a double height study, surrounded by an elegant gallery library, lit by a towering 5m high sliding sash window.
MorenoMasey were appointed directly by the main contractor and we worked closely with the interior design and engineering teams to create this exceptional family home. The architecture and interiors are a modern interpretation of Art Deco style, with many of the textures and elements commissioned bespoke for this project.
The whole building is held together over five levels by a sweeping sculptural stone staircase that tumbles around a central void, right down to the lowest level, punching light into the core of the house and making the flow from space to space and from house to basement feel effortless. This connectivity is fundamental to any home, but critical with basements – connection is everything.
