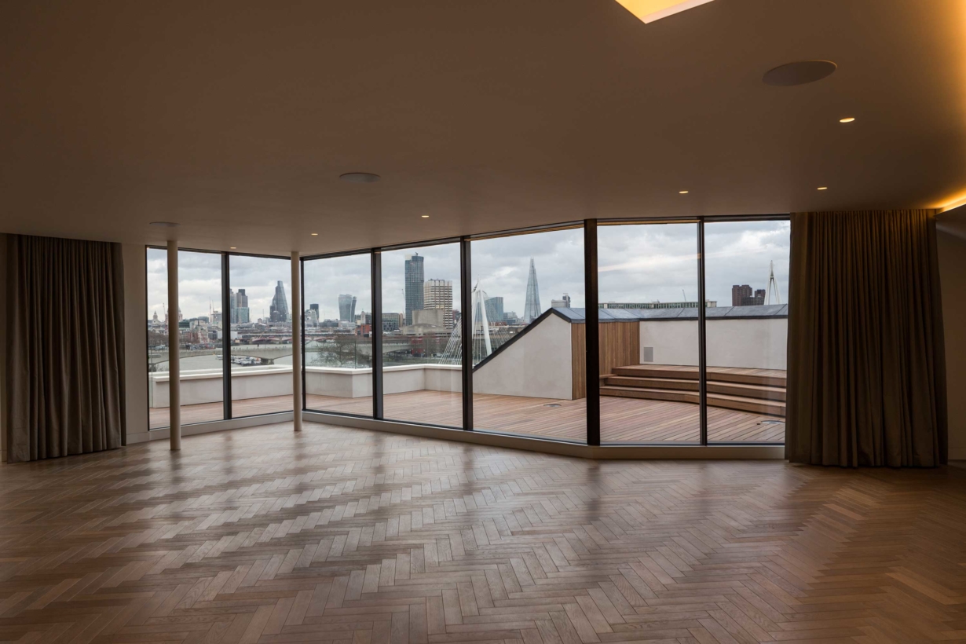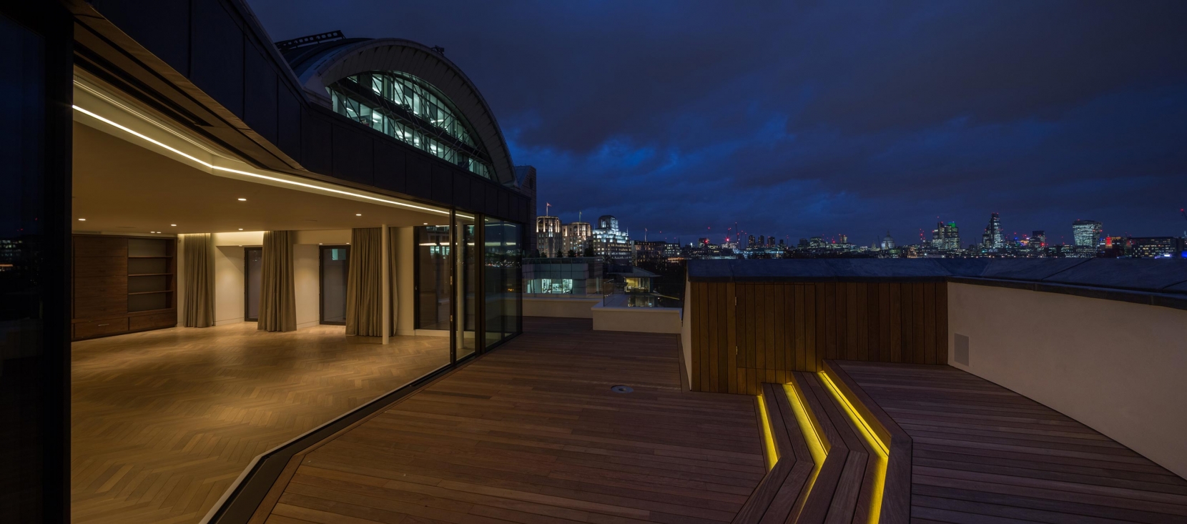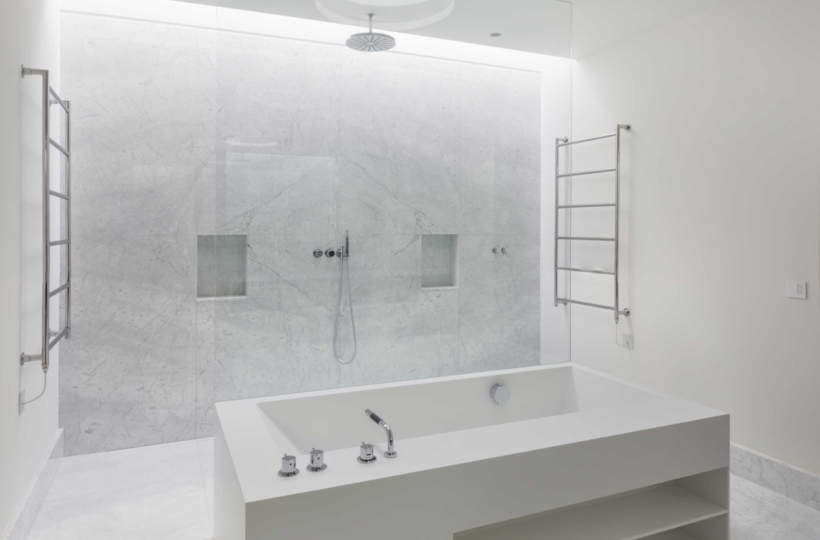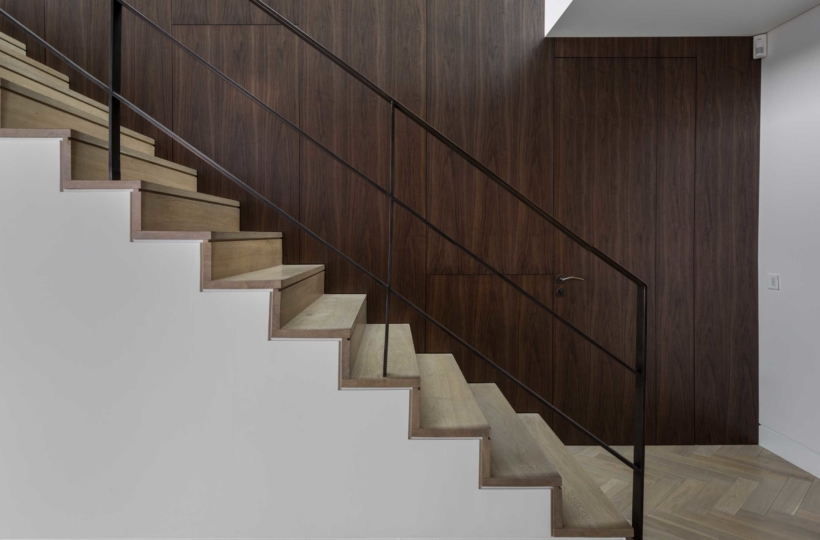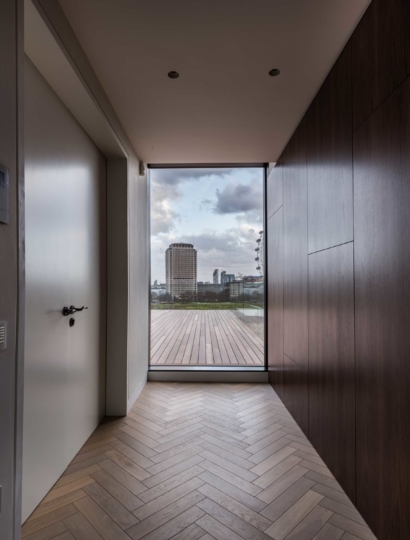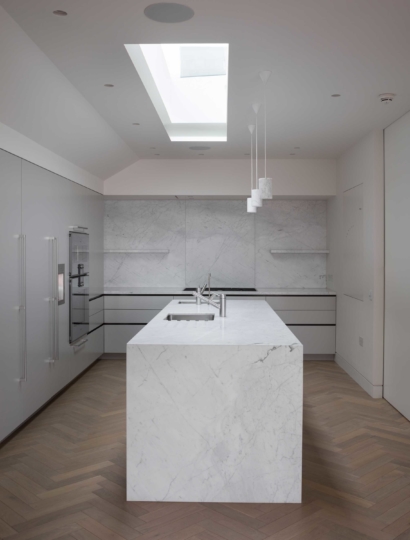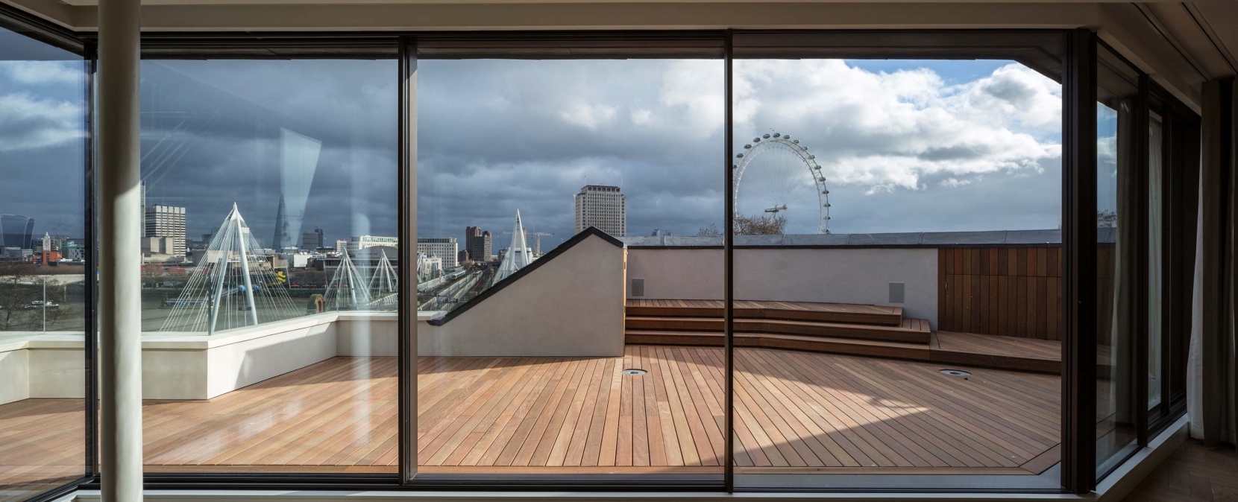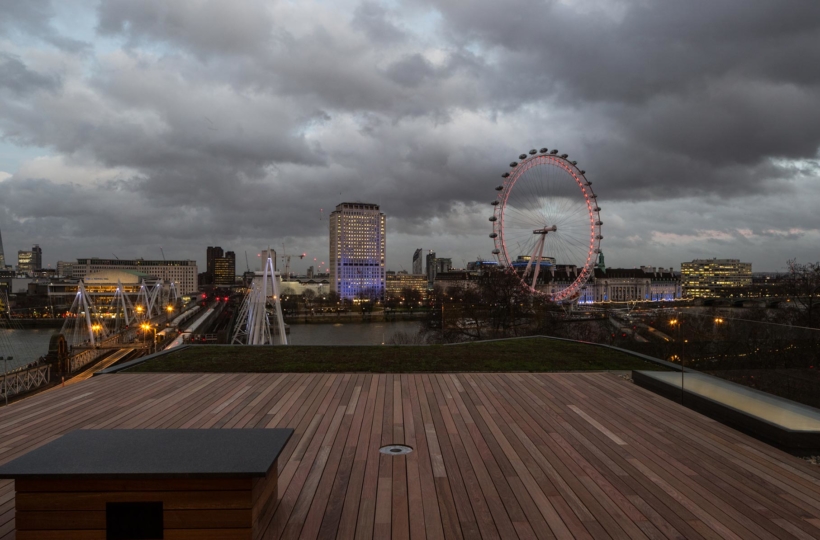About
Amongst the rooftops of an historic London theatre, we were asked to create a two storey penthouse. The simple volume created conceals a vast living space over two storeys. Panoramic glazed openings frame the ever-changing city skyline and reveal roof terraces overlooking the Thames with spectacular views from St Paul’s Cathedral to Big Ben.
By carefully cutting back the existing building at seventh floor, and gaining consent for an additional eighth floor, the resulting plan is able to connect each space with the city outside. Minimal, acoustic glazing is used to keep views uninterrupted, whilst everyday life continues within.
From the owners
“I engaged MorenoMasey to design and manage the creation of a large riverside Penthouse in central London. The site was physically complex but made more difficult by entwined administrative and logistical issues. MorenoMasey designed a fantastic Penthouse and, equally importantly, maintained their creative and pragmatic commitment throughout the project. Whether dealing with planning authorities, liaising with consultants or negotiating with leaseholders, they navigated the project to a successful conclusion.”
Our insight
This project was a huge technical accomplishment for our team.
Firstly in gaining consent for a bold addition to a listed building and then in technical design, not only to create a coherent home which is elegant and understated, but also in the achieving the highest structural and environmental performance in a way that appears both invisible and effortless.
